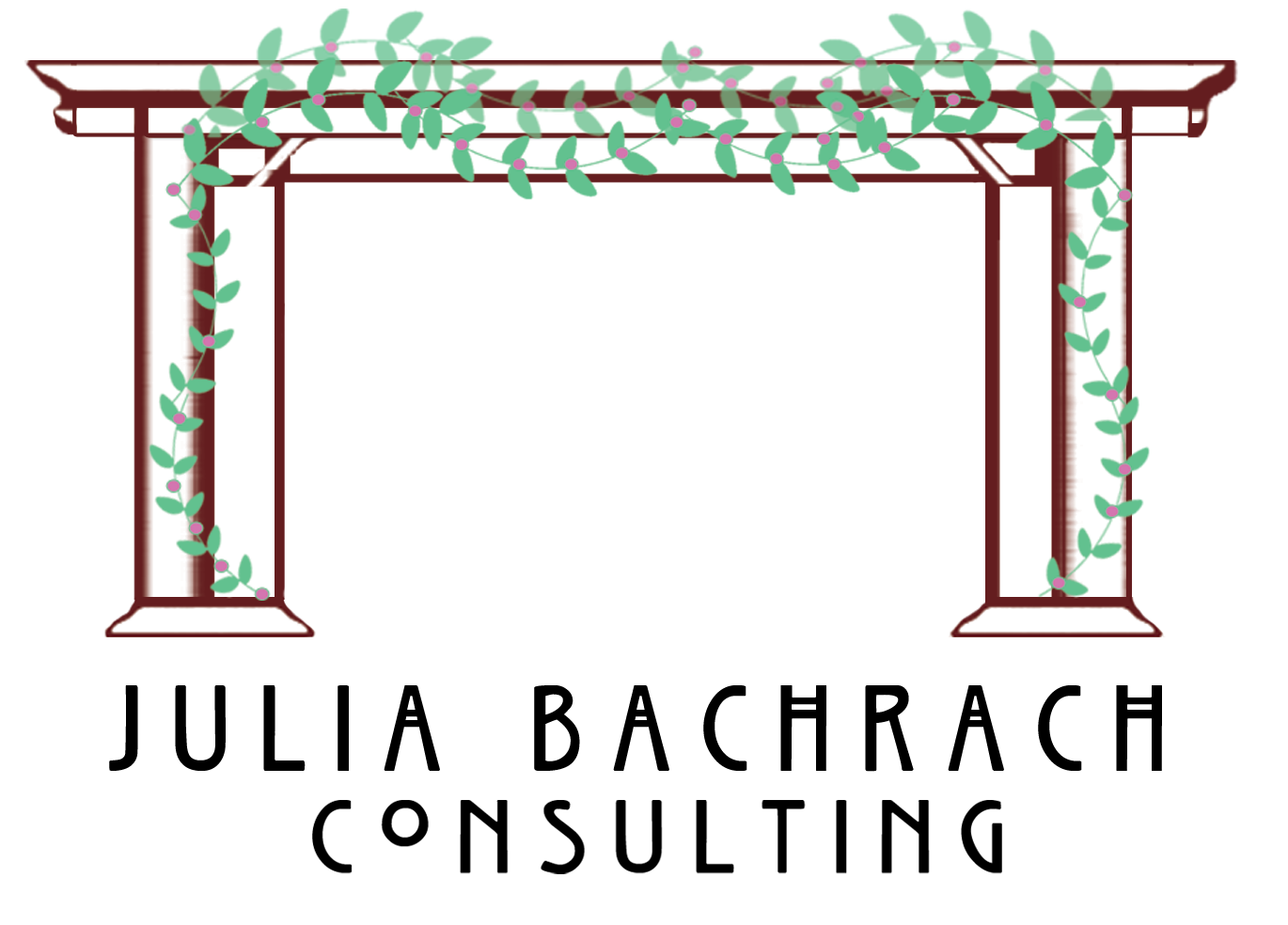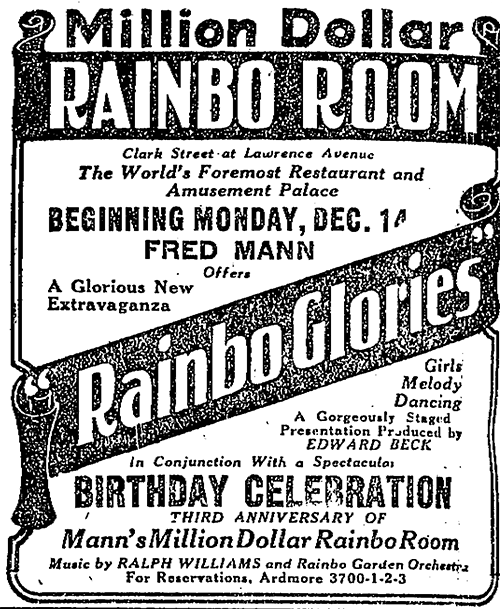Clarence Hatzfeld made a little cartoon for his daughter, Beatrice, in this leather-bound 1926 calendar book he sent her as a Christmas greeting. Courtesy of Sandy Altman.
Last month, shortly after my Marine Drive Apartments blog post came out, I was very excited to receive emails from members of the Tarrson and Oman families. Architects Sam Oman and Sam Lilienthal not only designed this Modernistic 1939 building, but also served as developers along with businessman Albert Tarrson.
After last month’s post about the Marine Drive Apartments, I learned more about the building from relatives of Sam Oman and Albert Tarrson. Photo by Eric Allix Rogers, 2017
While researching the building, I had suspected that the Omans and Tarrsons were related because Sam Oman had married a woman named Janet Tarrson. Since I couldn’t figure out the exact family connection, I decided not to include my hunch in the blog post. But I was delighted when I heard from members of the Tarrson and Oman family! They solved this mystery and shared a few other interesting details. This is an example of the power of the internet. After my blog post came out, some friends of mine who are active in the Chicago Jewish Historical Society sent a link to members of the Oman and Tarrson family. I was so happy to hear from them and receive new information and a few scanned images.
In this Tarrson family photo, Sam and Janet Oman are depicted at the far right, in 1931. Photo courtesy of Ronald Tarrson.
Clarence Hatzfeld, ca. 1927. Courtesy of Chicago Public Library Special Collections.
In my subsequent email correspondence with the family, I learned that Janet Oman and Albert Tarrson were first cousins; that the Tarrsons owned several Chicago businesses, including the Florence Tarrson Shop on Michigan Avenue and Ohio Street; that one of the Marine Drive Apartments’ two luxurious penthouse suites was occupied by the Tarrsons and the other by Oman’s partner Sam Lilienthal and his wife Rose, and that George, a long-term doorman at the Marine Drive Apartments, was a very kind man who served as a “Dutch uncle” for the Tarrson children who grew up in the building.
This is not the first time I’ve made a connection with the family member of a historical figure whom I’ve been researching. In fact, this has happened several times. The connection that made the biggest impact on me came from a blind email sent in 2009 by Sandy Altman. She is the great-granddaughter of Clarence Hatzfeld (1873 – 1943), an architect who I had been researching for years. Sandy wrote to thank the Chicago Park District for posting historic information on dozens of Hatzfeld-designed field houses.
Clarence Hatzfeld’s great-granddaughter sent me a box of materials she inherited from her grandmother. Recently, she donated the collection to the Chicago Public Library, 2016.
Since I was the one who had written those histories, her email was forwarded to me. I followed up by phone, and after I told her that I wanted to do additional research to document Clarence Hatzfeld’s contributions to Chicago’s architectural history, Sandy lent me a big box of materials that the architect had given to his daughter, Beatrice. The box included photographs, documents, a couple of drawings, and a long, diary-like letter that Clarence sent to Beatrice in 1927. He had written the letter in a small, leather-bound 1926 calendar. (Sandy Altman has donated the Hatzfeld materials to the Chicago Public Library Special Collections.)
This rendering of Indian Boundary Park Field House is part of the Clarence Hatzfeld Collection, ca. 1930. Courtesy of Chicago Public Library Special Collections.
Hatzfeld’s letter to Beatrice is warm and humorous, and in it he makes many references to his work. I can’t resist the temptation to share a few of his entries. Here is what he wrote about a six-story building with shops and apartments at 1157 W. Diversey Parkway, which he had recently completed:
There are 40 apartments in it (Powder Puff type). Hundreds and hundreds of this type of building have sprung up in all parts of Chicago and all seem to rent almost before they are completed. They are K.O. for the flapper type who can put their six 2 ounce gowns in a pill box. No room is needed for a cradle and the pup sleeps on the foot of the bed.
Rendering (L, ca. 1926) and contemporary photograph (R) of the building at 1157 W. Diversey Parkway, which Hatzfeld called the Powder Puff type. Photo by Julia Bachrach, 2010.
Advertisement for Rainbo Room at Clark Street and Lawrence Avenue, Chicago Daily Tribune, Dec. 13, 1925.
No maid is needed as the nearby KOZY cafeteria is so helpful to desire when she has been terribly overstrained the night before at the Rainbo or something. The family washing is easily done in the fish bowl even if it kills the fish. The bed does not have to be made because you fold it up and put it in the closet. A cup of tea or boiled egg can be nicely produced while you sit close by and read a library book of “Snappy Stories.”
The dining rooms are so small you have to cover up the living room furniture when now you eat “grape fruit” because the “SQUIRTS” would ruin said living room fineries. With all of the above advantages, it is of course not possible to have the “in laws” come with their trunks for a short stay (of 4 weeks or so) and any special celebrations must be held outside where a swell time is had all.
Rendering (ca. 1926) and contemporary photograph of Hatzfeld’s funeral home at 3421 W. Fullerton Avenue. Photo by Julia Bachrach, 2010.
The long letter to Beatrice, and photos in the collection, helped me track down additional buildings that Clarence Hatzfeld had designed. He wrote this about his funeral home designs:
Another angle of my work has been the erection of two undertaking establishments with morgues connected. They have both turned out to be cozy little places to lay around a day or so before going on your way. The owner of one told me to rush his plans as much as possible because people are dying to get into same. Incidentally I have learned a lot about the business and — prefer to be an architect. Amen.
It was serendipitous that when I first heard from Sandy Altman back around 2009, my family had recently purchased a house designed by Clarence Hatzfeld. In 2011, I nominated our home, the Rozek House, to the National Register of Historic Places. Our 1908 American Foursquare is all the more interesting and lovely because the Rozeks hired another Chicago architect, Andrew E. Norman (1860 – 1934), to design a front addition with a half wrap around-porch for the house in the 1920s.
Andrew E. Norman designed a front addition for the Rozek House in the late 1920s. Courtesy of Julia Bachrach.
Of course, my story ends with another connection. When I was doing my house research, someone put me in touch with Norman’s great-granddaughter, Chris Kale Corcoran. Chris has done extensive research on Norman, a Swedish immigrant who produced hundreds of local buildings including Ebenezer Lutheran Church at 1650 W. Foster Avenue. She has compiled her extensive research in a self-published book. Several years ago, Chris and several of her relatives attended the Edgewater Historical Society’s annual home tour when it featured the Norman family home on N. Granville Avenue. The Robinsons, then owners of that house, had found a sterling silver hand mirror and other family possessions in a box in their basement. During the tour, they asked Chris to come back at the end of the event. When she did, the Robinsons gave Chris the box, returning the family treasures to Andrew Norman’s heirs. That was quite a special family connection!











