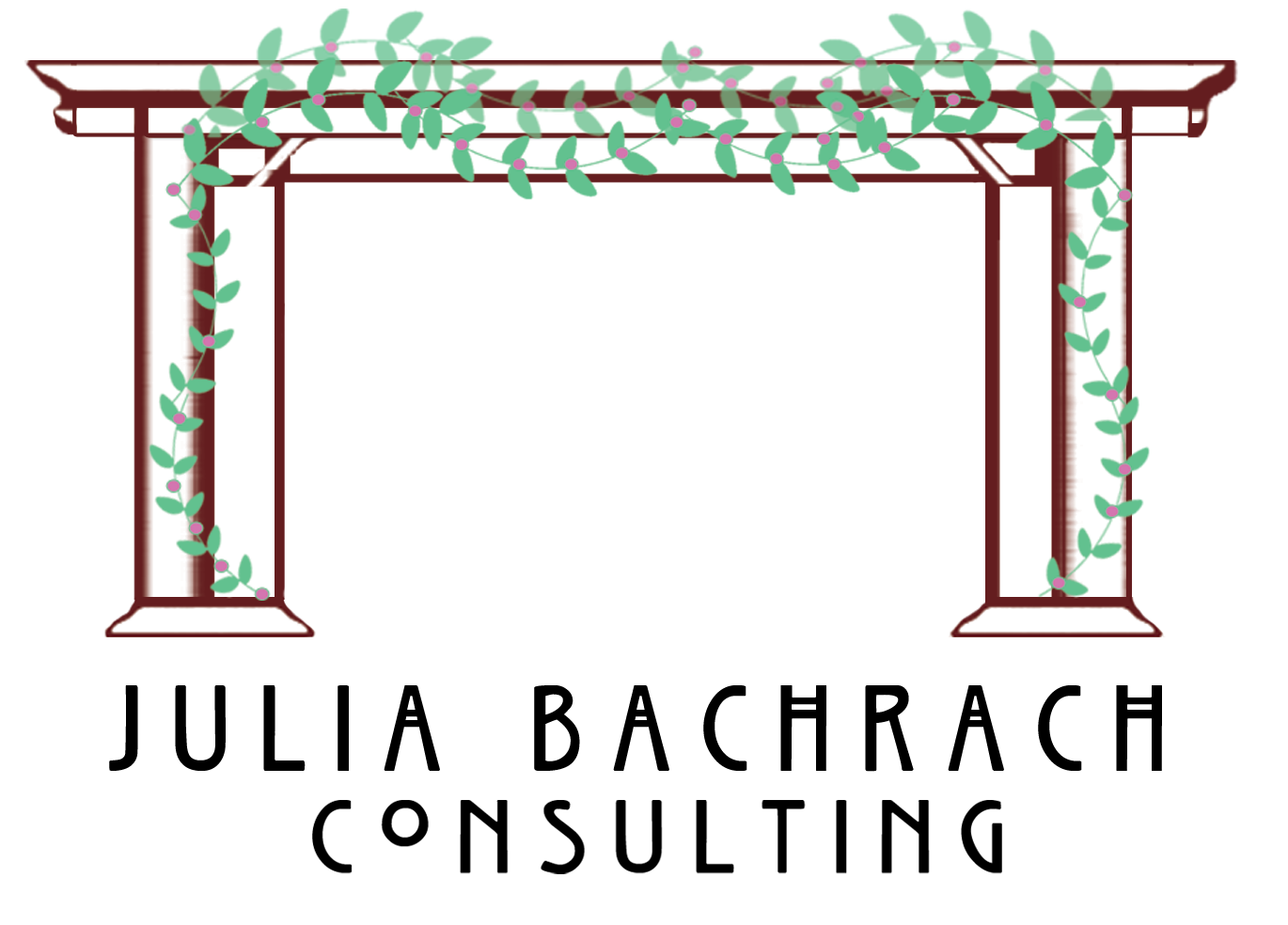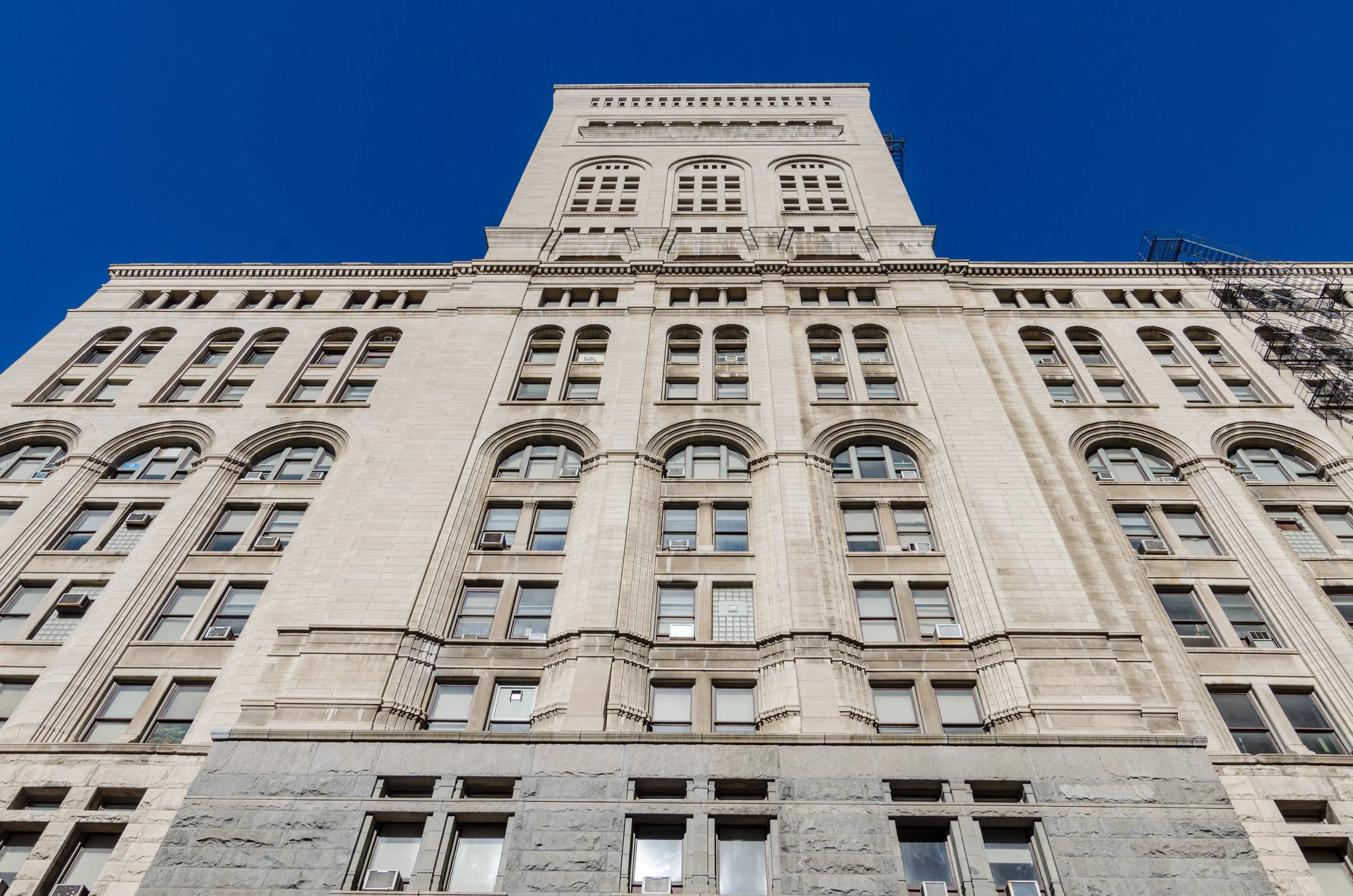Alder & Sullivan’s Auditorium Building, 50 E. Congress. Photo by Eric Allix Rogers
Birthplace of the skyscraper, Chicago played an important role in the development of architectural Modernism. This great legacy includes the contributions of many Jewish architects, some now famous, and others who have been overlooked. The Chicago Jewish Historical Society has asked me to give a presentation on the legacy of Chicago’s Jewish architects on March 11, 2018.
Architectural details of Loebl, Schlossman & Demuth’s 1930 Temple Sholom. Photo by Eric Allix Rogers.
Dankmar Adler, Courtesy of Public Memories, Ancestry.com.
The story of Jewish architects and Modernism in Chicago must begin with Dankmar Adler. Born in Stadtlengsfeld, Germany, Dankmar Adler (1844 – 1900) was the son of Sara and Leibman Adler. His father, a teacher and cantor, chose the name Dankmar, meaning “bitter thanks,” because Sara died after his birth. Leibman later remarried, and the family immigrated to Detroit, Michigan, where Leibman Adler became rabbi of Congregation Beth El. Around the age of fifteen, Dankmar began his training under two successive Detroit architects.
In 1861, the Adlers relocated to Chicago when Leibman became rabbi of the prominent congregation Kehilath Anshe Ma'ariv Synagogue (K.A.M.). After briefly working for a Chicago architect, Dankmar joined the Union Army. His service included a nine-month stint as a military engineer. Returning to his previous position after the Civil War, he soon formed a partnership with Edward Burling. Burling & Adler produced many structures following the Great Fire of 1871, but it was ten years later that Adler entered his most important period, when, practicing alone, he took on Louis Henri Sullivan (1856-1924) as head draftsman. Adler & Sullivan formed a partnership in 1883, and soon produced some of the nation’s earliest and most influential modern buildings.
Auditorium Theatre Interior. Photo by Eric Allix Rogers.
K.A.M. Israel. Courtesy of Public Memories, Ancestry.com.
Adler was renowned for his expertise in theater acoustics, which helped the firm land the commission to design Chicago’s Auditorium Building. The enormous towered structure, rising to 17-stories at its highest point, was the city’s tallest when it opened in 1889. Not only was the building hailed for its engineering innovations, but also for its handsome masonry exterior and light and beautifully ornamented interior. Dankmar Adler’s father commissioned Adler & Sullivan to design another of the firm’s most iconic buildings, K.A.M. Israel Synagogue. Completed in 1891, the structure, which later became Pilgrim Baptist Church, suffered a devastating fire in 2006.
Ottenheimer’s Wilson Theater, 1050 W. Wilson. Photo by Eric Allix Rogers.
Adler & Sullivan employed many talented young architects, a number of whom were Jewish. One of them, Henry Leopold Ottenheimer (1868 – 1919), the son of German immigrants, worked for Adler & Sullivan at the same time as Frank Lloyd Wright. According to Chicago’s Cultural Historian Tim Samuelson, tensions between the two draftsmen ran so high that Wright punched Ottenheimer in the face and broke his glasses. Ottenheimer took revenge by grabbing a sharp drafting tool and stabbing the future-famous architect in the neck.
Swedish American State Bank, 5400 N. Clark Street. Photo by Eric Allix Rogers.
By the late 1890s, Ottenheimer had established his own firm, and several years later, he formed a partnership known as Ottenheimer, Stern, and & Reichert. Although many of the firm’s buildings, such as the Elks National Memorial on N. Lakeview Avenue and Diversey Parkway, clearly represent Classicism, others reflect modern influences. For instance, his Wilson Theater of 1909 and the 1913 Swedish American State Bank both feature bold geometric masses pierced by large arched openings and stylized architectural details. These buildings are reminiscent of Viennese Secessionism, a late 19th century European movement in art and architecture that broke from tradition.
Alfred S. Alschuler (1876 – 1940), an extremely prolific Chicago architect, was also the son of German Jewish immigrants. His father, Samuel Alschuler was a photographer who made several portraits of Abraham Lincoln. Alfred S. Alschuler received bachelor’s and master’s degrees from the Armour Institute (IIT) and also briefly studied at the Art Institute of Chicago. He began his career in Dankmar Adler’s office and then went to work for architect Samuel Treat, with whom he then partnered for several years. Alschuler formed his own practice in 1907.
Alschuler’s 1912 Thompson Building, 350 N. Clark Street. Photo by Eric Allix Rogers.
K.A.M. Isaiah Synagogue, 1100 E. Hyde Park Boulevard. Photo by Eric Allix Rogers.
Alschuler produced a tremendous body of architecture, ranging from mansions and apartments, commercial and industrial buildings including factories and auto showrooms, to public buildings, private clubs, and synagogues. While his work spanned several decades and represents several different styles, many of his buildings were quite modern for their time. For instance, Alschuler’s 1912 Thompson Building, the corporate headquarters for a successful food service company, has flat facades clad in terra cotta with large window openings, representing an expression of its structural frame. His 1924 K.A.M. Isaiah Temple provided a modern take on Byzantine architecture.
London Guarantee and Accident Building, 85 E. Wacker Drive. Photo by Eric Allix Rogers.
In the 1920s, Chicago’s economy was booming and skyscrapers became the symbol of modernity. Among Alschuler’s important tall buildings of the era was the 21-story London Guarantee Building. Although the 1923 building has Beaux Arts style details, its angular front façade and overall sense of verticality provided a fresh take on Classisicm.
Another designer of noteworthy Chicago high-rises, Walter W. Ahlschlager (1867 – 1965), was a second generation German Jew. His father, John Ahlschlager, and uncle, Fred Alschlager, were both prominent local architects, but eventually his own success would far eclipse their stature. Walter W. Ahlschlager graduated from the Armour Institute around 1910, joining his father’s firm. After the elder Ahlschlager’s death in 1915, Walter launched own firm. He soon became well known for his fine hotels, theaters, and apartment buildings.
Medinah Athletic Club Interior, 505 N. Michigan Avenue. Photo by Eric Allix Rogers.
Walter W. Ahlschlager’s Medinah Athletic Club, 505 N. Michigan Avenue. Photo by Eric Allix Rogers.
His work includes the Jackson Towers, a 1926 luxury apartment building in Hyde Park, and the Medinah Athletic Club downtown (now the Inter-Continental Hotel). In this 42-story skyscraper, Ahlschlager provided an Art Deco style expression that blends in Gothic, Greek, and Egyptian references. Ahlschlager also produced prominent buildings in other cities such as the Motor City Hotel and Casino in Detroit and the Roxy Theater in New York. The New York Times eulogized him as “an architectural seer,” noting that early in his career Ahlschlager had predicted that “the skyscraper would be the badge of the 20th century.”
Exterior detail, of Medinah Athletic Club. Photo by Eric Allix Rogers.
In addition to the large number of early-20th-century German Jewish architects, others were Russian Jews. Two boyhood friends, Samuel S. Oman (1897–1943) and Samuel Lilienthal (1898-1947), fall into this category. Oman had immigrated with his family during his childhood, and Lilienthal was the son of immigrants. Together, the two attended Crane High School on Chicago’s West Side, and went on to study architecture and engineering at the University of Illinois. They formed Oman & Lilienthal in 1923, and the firm soon became known for luxury apartment buildings and hotels — structures with ornate Revival style exteriors and spacious, fanciful interiors. The two fared well during the Great Depression. In fact, they were co-investors in and designers of the 1939 Marine Drive Apartments, an eight-story Modernistic building with bold facades that project and recede in a zig-zag like manner. The structure’s clean, geometric lines are accentuated by its wide orange brick base, with alternating bands of tan and yellow brick above. (I love this building and blogged about it last November.)
Oman & Lilienthal’s Marine Drive Apartments, 5040-5060 N. Marine Drive. Photo by Eric Allix Rogers.
A pair of architects with a similar background were bothers, Max L. Loewenberg (1889–1984) and Israel S. Loewenberg (1892–1978). The sons of a dry goods dealer, the two emigrated from Russia with their family in 1901 and grew up on the West Side. Working their way through school, they both attended the Armour Institute (IIT). Max became a structural engineer and Israel an architect. The two formed Loewenberg & Loewenberg in 1919. Like Oman & Lilienthal, over the next decade, the Loewenbergs became known for fine hotels and luxury apartments such as the Mayfair in Hyde Park. But they struggled during the Depression, surviving by taking on modest projects such as remodeling jobs.
Loewenberg & Loewenberg’s 3550 N. Lake Shore Drive, completed 1962. Photo by Eric Allix Rogers.
In the 1950s and 1960s, the Loewenberg brothers reinvented themselves as specialists in Modern high-rise apartments. During this Post WWII period, the city suffered from a tremendous housing shortage. Many middle-class Chicagoans were ready to embrace a new lifestyle in a sleek tower that would not only look entirely different than an older apartment building, but also provide the most up-to-day amenities. Loewenberg & Loewenberg produced dozens of high-quality residential high-rises between the 1950s and today. (Max’s son James Loewenberg is president of what is now Loewenberg Architects.) One example is the 27-story, double-towered 3550 N. Lake Shore Drive building, with a glassy, one-story lobby edged by overhanging v-shaped canopies.
Temple Sholom, 3480 N. Lake Shore Drive. Photo by Eric Allix Rogers.
A discussion of Chicago Jewish architects and Modernism would not be complete without Jerrold Loebl (1899 – 1978), a son of Hungarian immigrants, and Norman Schlossman (1901 – 1990), whose grandparents had emigrated from Germany. The two Armour Institute graduates became partners in 1925. They soon added a third partner, John Demuth. One of their earliest prominent commissions, Temple Sholom, was supposed to go to Alfred Alschuler. But a synagogue board member objected, and the project was awarded to up-and-coming Loebl, Schlossman & Demuth, with assistance of Hodgdon & Coolidge, architects for whom Schlossman had previously worked. The large octagonal limestone building, completed in 1930, appears quite modern but also blends in Byzantine and Moorish references. Some of the elaborate ornamentation provides a stylized sense of Art Deco.
Weiss Memorial Hospital, Photographic Images of Change, University of Illinois at Chicago. Library. Special Collections Department, CPC_01_C_0267_003.
Loebl, Schlossman & Bennett’s The Darien, 3100 N. Lake Shore Drive, Photo by Eric Allix Rogers.
Over the years, there were various iterations of the firm, and it continues today as Loebl, Schlossman, & Hackl. During the post-WWII era, the firm, then Loebl, Schlossman & Bennett, created some influential examples of Chicago’s Mid-Century Modernism. These include Weiss Memorial Hospital and The Darien, both originally built in the 1950s. (Loebl, Schlossman & Bennett also designed several Weiss Memorial additions between the mid-1950s and late-1960s.)
As you can glean from this lengthy entry, the number of Jewish architects who contributed to Chicago’s Modernism is so vast, I can’t possibly cover them all here. So, I hope I’ve whetted your appetite for more, and that you’ll consider stopping by Temple Beth Israel on March 11, 2018.



















