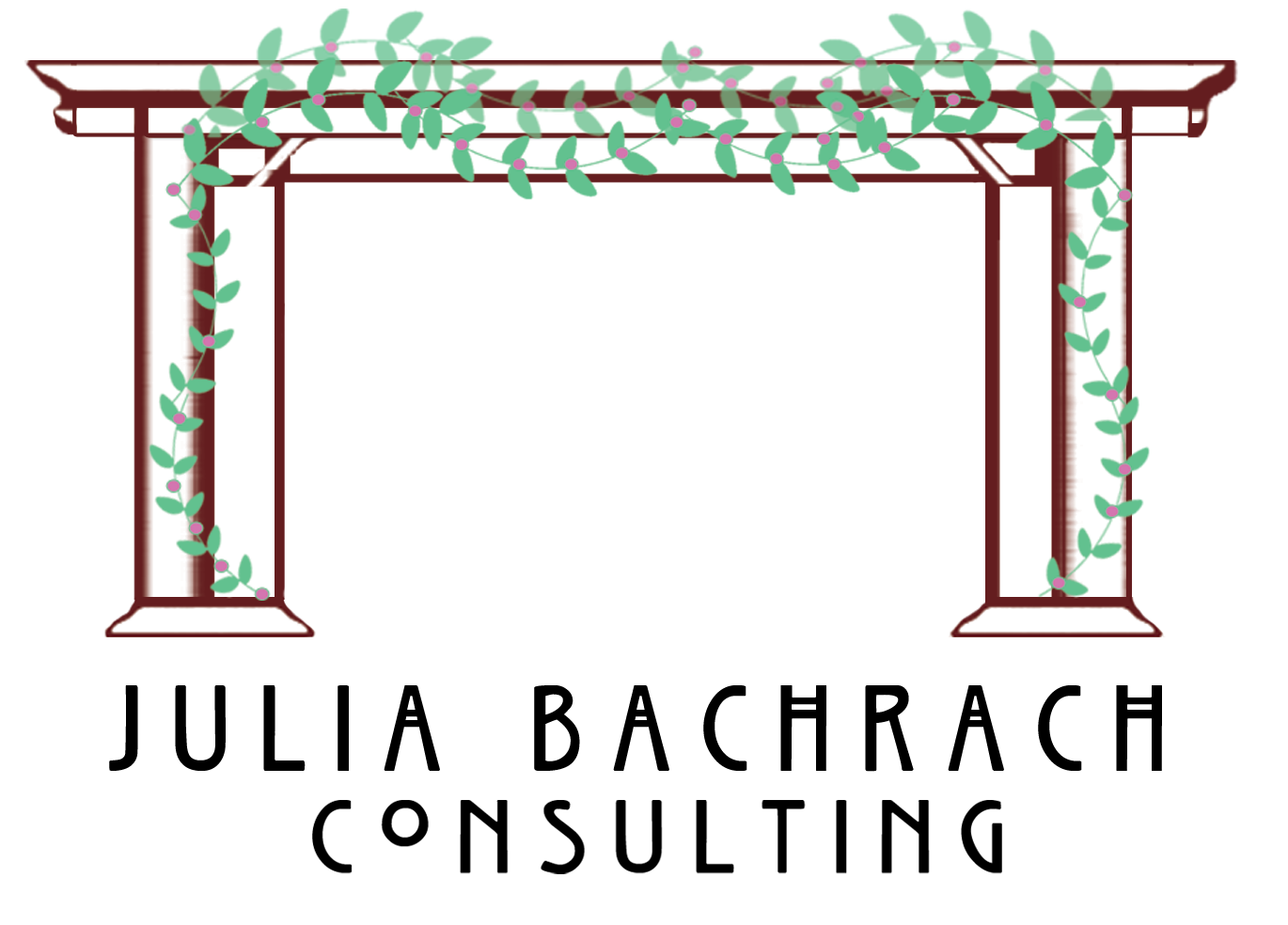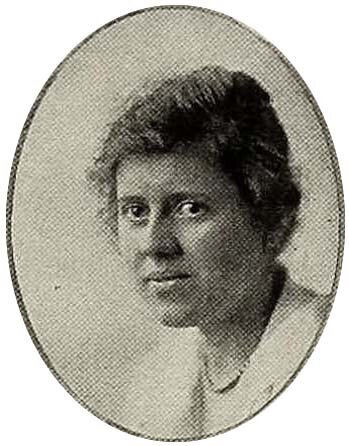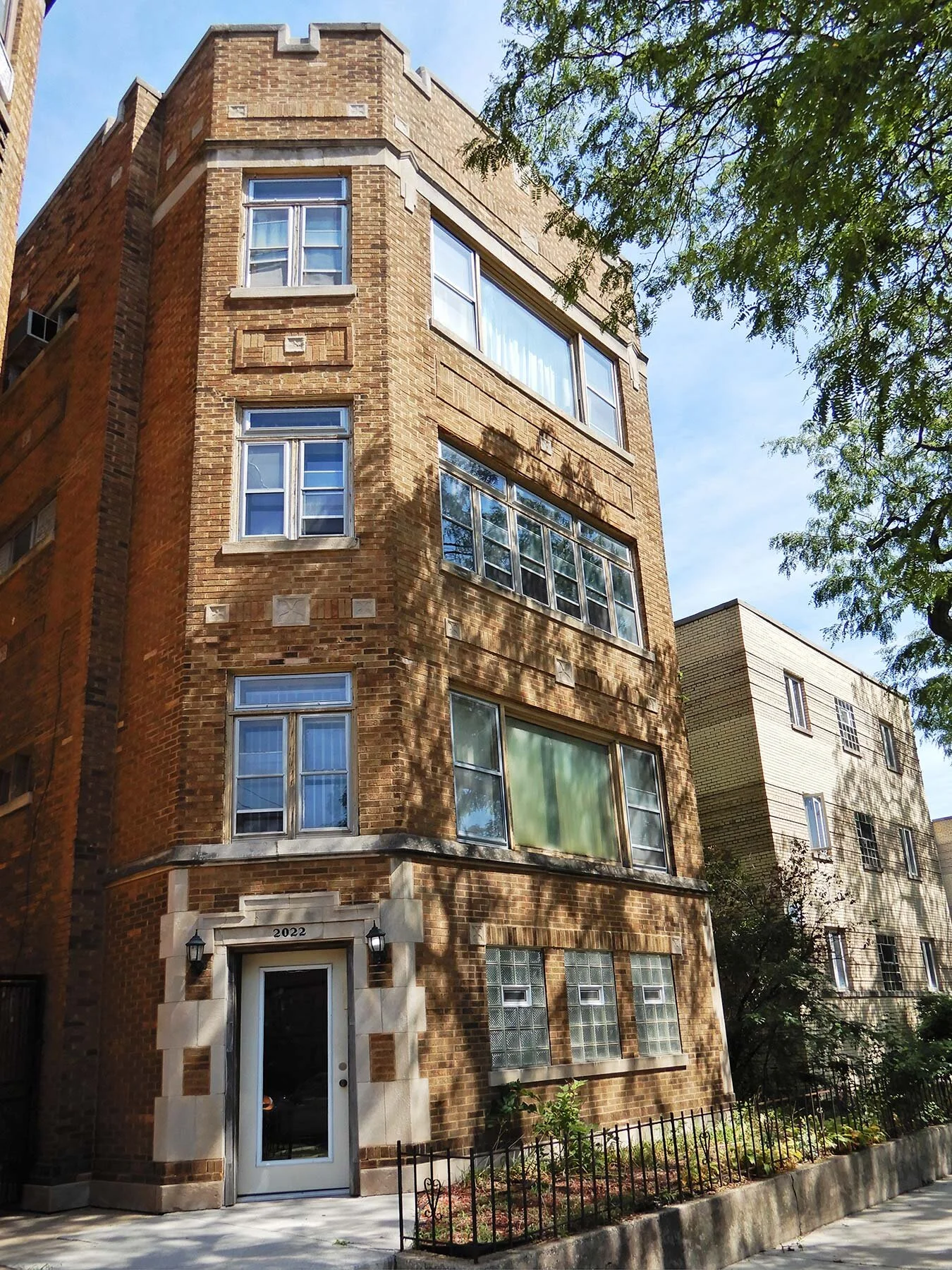Margaret T. Fairman assisted architect Charles Morgan in designing the colorful mural mosaics that adorn the Powhatan Apartments. Photo by Eric Allix Rogers.
Ethel Vera Lund began working for her father’s architectural firm, A.G. Lund, in the early 1920s, when the office produced many fine residences including this one at 6730 S. Cregier Avenue. Photo by Julia Bachrach.
Over the last couple of years, researching the contributions of early Chicago women architects and landscape architects has become something of a passion for me. Last March, I was honored to present some of my findings at an International Woman’s Day Seminar entitled Chicago Women in Midcentury Design. During that program, Lisa DiChiera, Director of Advocacy for Landmarks Illinois, announced that a database called “Women Who Built Illinois” was being created. Providing information on women architects, engineers, landscape architects, interior designers, developers, and builders who lived and worked in Illinois between 1879 and 1979, this project was right up my alley. I was thrilled to be among the small group of historians who contributed to the effort. Landmarks Illinois recently posted the “Women Who Built Illinois” database. I hope you’ll check it out.
In honor of the project’s roll out, I’d like to share the stories of two fascinating but obscure figures in Chicago’s architectural history—Margaret T. Fairman and Ethel Vera Lund. Each played an important role in the office of a successful Chicago male architect. Both were members of the Women’s Architectural Club of Chicago. Margaret T. Fairman (who later married and became Margaret Fairman Bush) was a little younger than Ethel Vera Lund, and her architectural career was much shorter, so I will start with her.
Morgan and Fairman’s interior mural mosaics at the Powhatan. Photo by Eric Allix Rogers.
Margaret T. Fairman Bush, from Pictorial Living Magazine, ca. 1955.
Born in Chicago, Margaret T. Fairman (1901-1968) lived on the city’s South Side during most of her childhood, except for a short period when her divorced mother (also named Margaret) was married to a second husband, Dr. Herbert Chislett, a physician and health officer for the village of Berwyn. A few years after Dr. Chislett died in 1910, mother and daughter relocated from Berwyn back to the city’s South Side.
After graduating from Hyde Park High School, Margaret Fairman studied at Sullins College, a women’s junior college in Virginia. She decided that she wanted to be an artist, so continued her education at the Chicago Academy of Fine Arts and the School of the Art Institute of Chicago. She completed her art training in 1924. After briefly working as a teacher, she became a designer and assistant to Chicago architect Charles L. Morgan in 1926.
Fairman’s design work for Charles Morgan included mural mosaics for the Moorish Revival style Avalon Theater at 1641 E. 79th Street later known as the New Regal Theater. Photo by Eric Allix Rogers.
Charles Leonard Morgan (1890-1947) was a talented architectural designer and artist who worked with other architects (including Frank Lloyd Wright). Serving as associate architect with Robert De Golyer, Morgan collaborated on the design of the Powhatan, an exuberant Art Deco style apartment building at 4950 S. Beach Drive. Margaret Fairman worked on the colorful exterior and interior mural mosaics for the building. She also helped design mural mosaics for the 1927 Avalon Theater at 1645 E. 79th Street. Fairman remained in her position with Morgan until 1934. It seems likely that he couldn’t keep her on any longer due to the financial difficulties of the Depression. In 1936, Margaret Fairman moved to Texas where she served as the Director of the Houston Academy of Arts. The following year, she married Joseph Lincoln Bush. The couple moved to Chicago in 1938 and Margaret Fairman Bush secured a position at the Art Institute of Chicago, eventually becoming the Museum Registrar.
Close-up of Avalon Theater’s richly-decorative interior. Photo by Eric Allix Rogers.
“News of the Architects,” Chicago Tribune, April 16, 1922.
During her career in architecture, Margaret Fairman was active in the Women’s Architectural Club of Chicago (WACC). In fact, she served as the club president from 1933 to 1935. The WACC then had more than a dozen members and was growing quickly. In 1984, the Chicago Historical Society presented an exhibit entitled “Women in Architecture: Progress and Evolution” which focused Chicago’s women architects of the 1970s and 1980s, but also included a history of the WACC. An article about the exhibit in Inland Architect reported that by the late 1930s, the club was made up of “all of the registered women architects in the state of Illinois, most of the architectural draftswomen in Chicago and the suburbs, several students and renderers, and a landscape architect.” The WACC was an outgrowth of a group called the Chicago Woman’s Drafting Club that had formed in 1921. (I briefly covered the history of the club in April and October of 2019.) One member who played an active role in both groups was Ethel Vera Lund.
Born in Chicago, Ethel Vera Lund (1893-1977) was the eldest child of Swedish immigrants Anders G. and Ida Lund. Her father, Anders Gustaf Lund (1857-1934), was a prolific South Side architect. (I briefly wrote about him in my September, 2019 and July, 2020 blogs.) A graduate of the Technical Institute of Stockholm, Anders G. Lund had settled in Chicago in 1882. He served as an apprentice to a construction carpenter and then worked for several different architects before launching his own practice in 1892, the year prior to Ethel Vera’s birth.
Designed by A.G. Lund and completed in 1898, this cottage-like structure served as the clubhouse for the Chicago Bicycle Club. Photo Courtesy of Steve Casteel (stevecasteel@chicagobikeadventures.com).
Ethel Vera (who generally went by her middle name) had two younger siblings, Elsa and Harald Lund, born in 1895 and 1898, respectively. The Lunds owned an apartment building on S. Parnell Avenue and W. 63rd Street, as well as an expansive property in Palos Park, Illinois. The Lunds had a large second home in the heavily wooded area, which was then considered a country retreat. Although the family mainly spent summers in Palos, they were extremely active in the community. As “junior dramatic members” of the Palos Improvement Club, both Vera and Elsa Lund participated in historical pageants, plays, and other events.
Vera Lund is depicted in the center of this photograph. “Maud Mullers of Palos Park,” Chicago Tribune, July 22, 1916.
Ethel Vera Lund, Cap and Gown (University of Chicago Yearbook), 1916.
Anders and Ida Lund clearly believed in higher education — all three of their children attended and graduated from college. Vera studied geology at the University of Chicago and received a Bachelor’s of Science degree in 1916. Her younger, sister, Elsa, followed in her footsteps, completing her B.S. degree there the following year. Harald Lund studied architecture at the University of Michigan.
Around 1918, Vera and Elsa both secured positions with the Roxana Petroleum Company in Cheyenne, Wyoming. According to the University of Chicago Magazine, during her tenure, Vera Lund became Chief Geologist in the Cheyenne office. After three years in Wyoming, the Lund sisters were back in Chicago. Apparently, by early 1922, Vera had begun working in her father’s busy architectural office. Located at 453 W. 63rd Street, A.G. Lund’s firm was preparing plans for hundreds of projects per year. (Harald Lund only briefly worked for his father—he died in 1927, three years after completing his architectural degree.)
The A.G. Lund firm produced many small brick bungalows, including this trio located at 7538, 7540, and 7542 S. East End Avenue. Photo by Julia Bachrach.
The 1922 three-flat at 6746 S. Oglesby Avenue is among the vast array of apartment structures created by Vera Lund’s family firm. Photo by Julia Bachrach.
A.G. Lund specialized in residential buildings on the South Side. His vast collection of single-family homes ranged from high-end American Four Squares and large Craftsman style bungalows to much smaller, more modest bungalows. A number of Lund-designed houses are listed on the National Register of Historic Places. Among them are listings in the Gage Park Bungalow Historic District and the Chicago Bungalows Multiple Property designation.
A.G. Lund produced hundreds of apartment structures. Scattered throughout the South Side, these include two-, three-, six-, and twelve-flat buildings. While the firm was best known for residential commissions, it was also responsible for some commercial structures such as garages, offices, stores, and shops with apartments above them.
A.G. Lund designed this mixed-use structure at 1510 E. 82nd Street in the late 1920s or early 1930s. Photo IL6741© Indiana Limestone Company. Courtesy, Indiana Geological and Water Survey, Indiana University, Bloomington, Indiana.
When the U.S. Census was recorded in 1930, Vera Lund listed her profession as draftsman in her father’s business. (Elsa was listed as her father’s private secretary.) Vera had a passion for travel, and she and a teacher friend took a trip to Hawaii, Japan, and China that fall. She was extremely active in the WACC. During the mid-1930s, she served as the corresponding secretary and the club held its meetings at her office. When Anders G. Lund died in 1934, Vera Lund went to work for Chicago architect Linza Frederick Coleman (1903-1963). Although the firm of L.F. Coleman was known for such commercial projects as the Art Moderne style Walgreens that was kitty-corner from Chicago’s Water Tower, Lund listed herself as an architect in home building in the 1940 Census. She had become a registered architect by this time. Vera Lund continued to practice well into the 1950s. Towards the end of her career she was an associate architect with the firm of H.D. Clary. She was involved in the Women’s Council of the Western Society of Engineers. Remaining active in community efforts, Vera Lund helped found the Palos Historical Society in 1957.
L.F. Coleman’s Walgreens at 757 N. Michigan Avenue was built in the late 1940s. Courtesy of Walgreens.
The information that’s now posted on-line on Margaret Fairman, Vera Lund, and approximately 100 other “Women Who Built Illinois” is only a starting point. This project will rely on crowdsourcing, so if you have information about these or other women who contributed to the development of buildings, landscapes, and structures in Illinois prior to 1980, please share it with LDiChiera@Landmarks.org.















