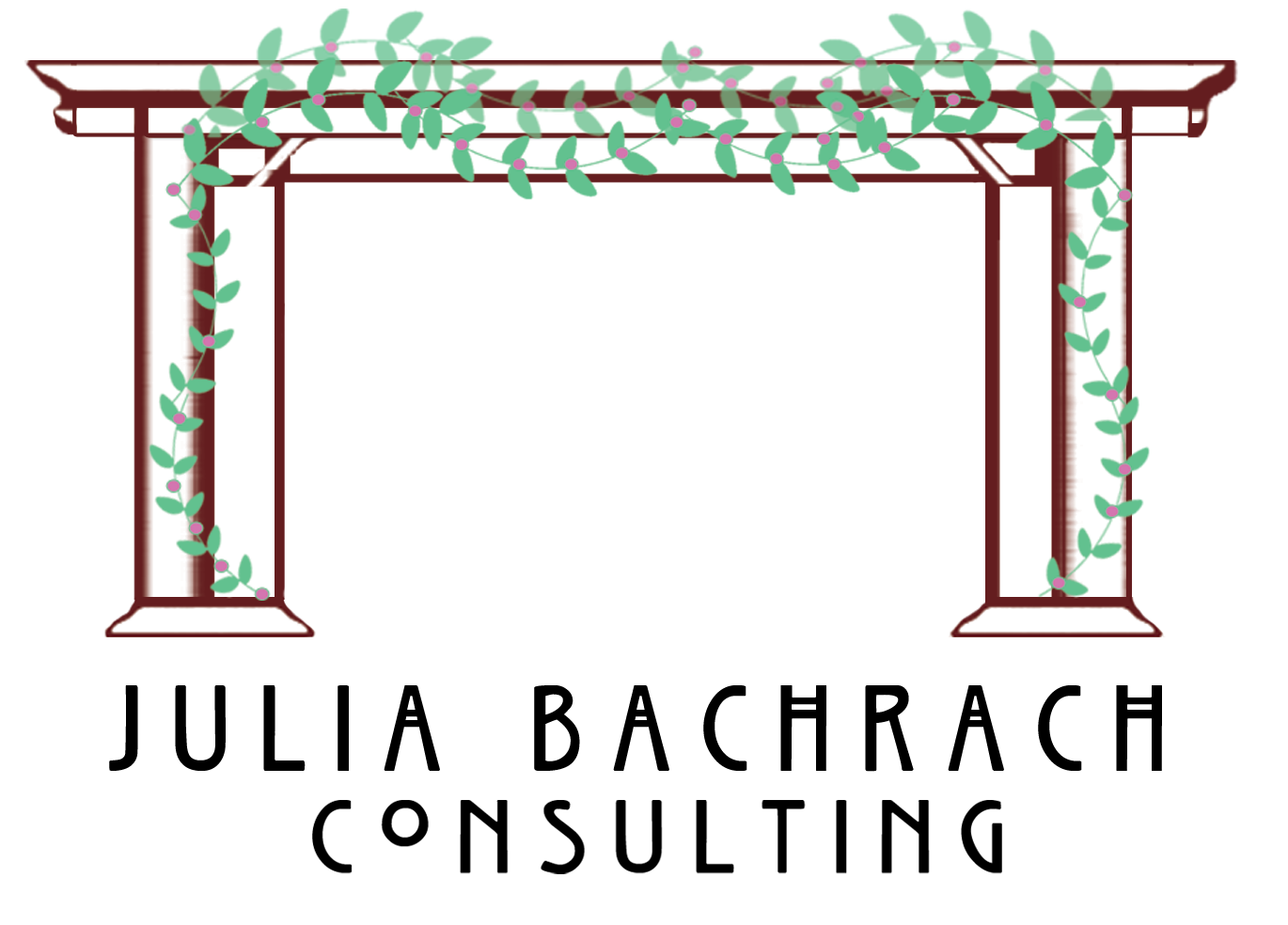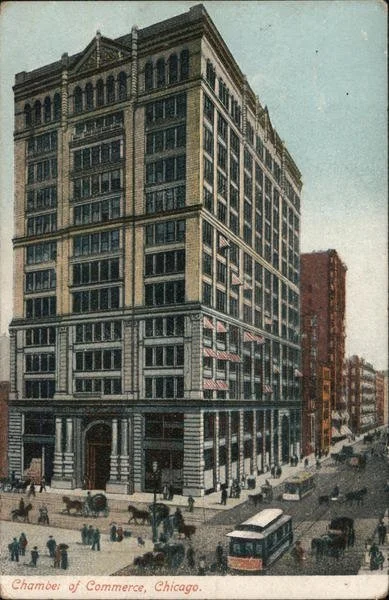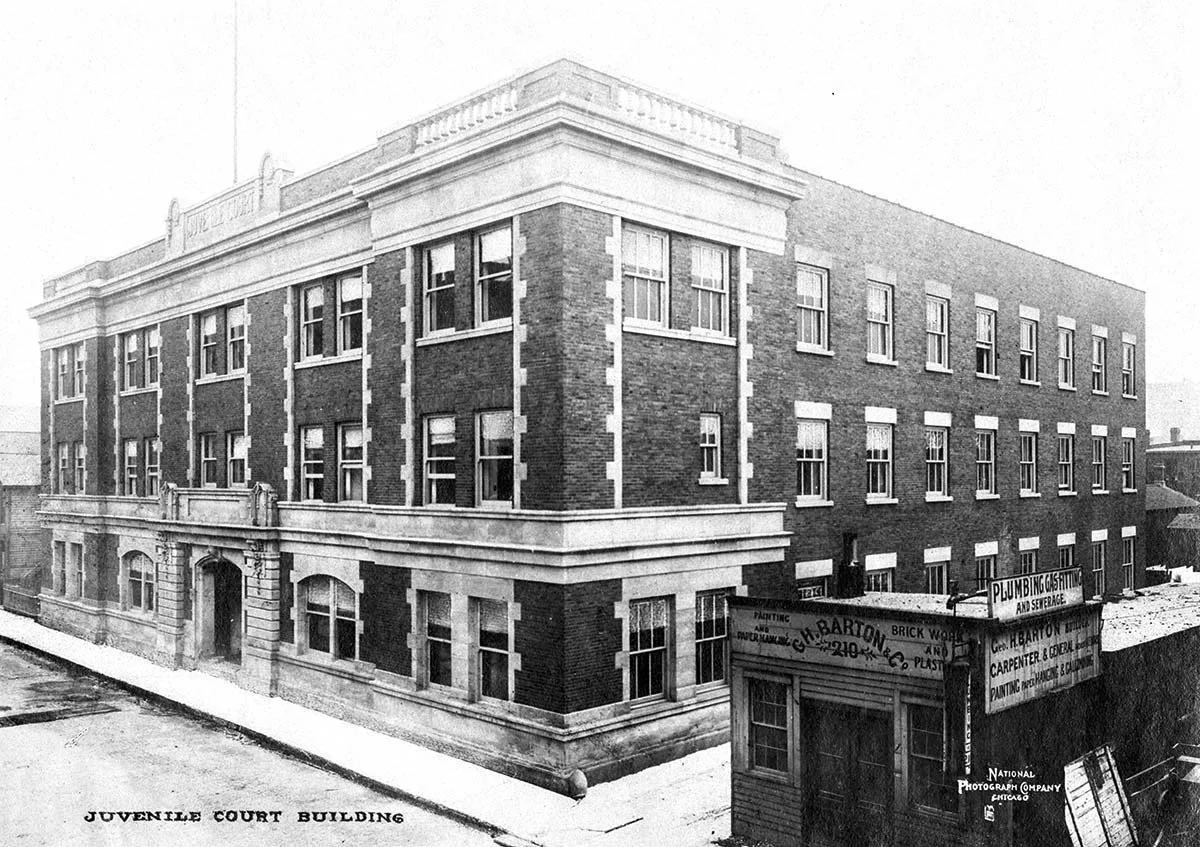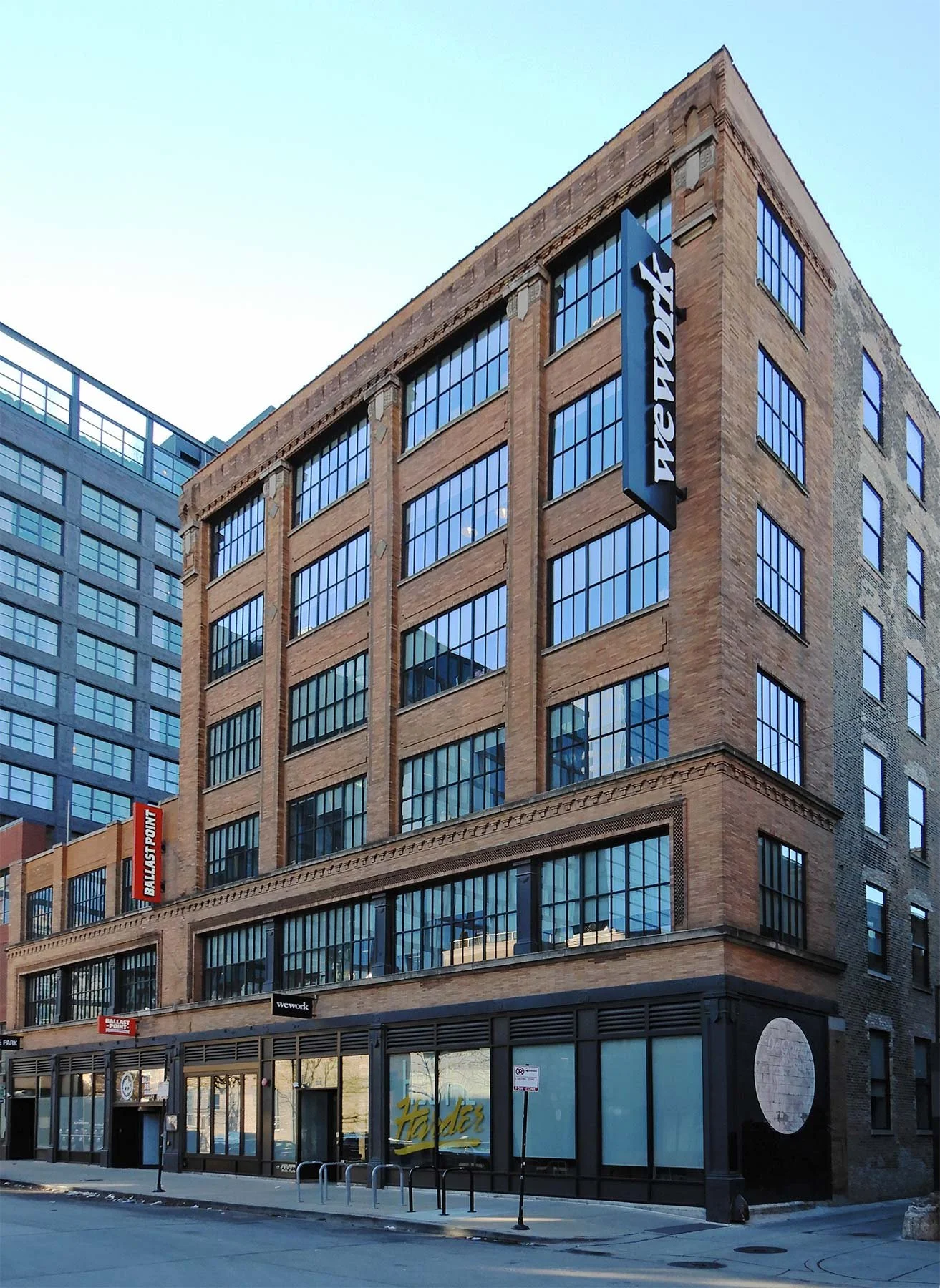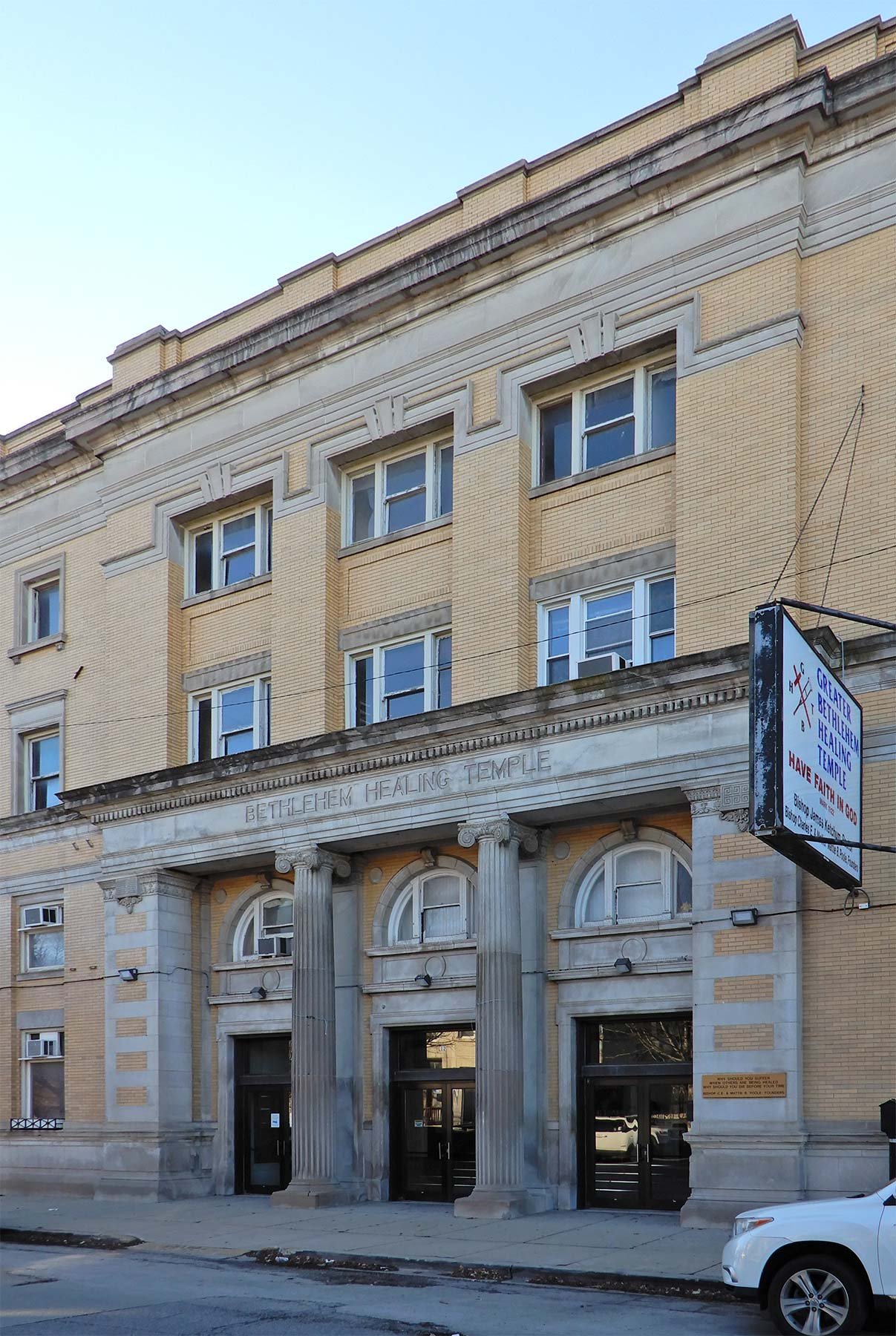Medinah Temple. Photo by Julia Bachrach.
Postcard view of Baumann & Huehl’s Chamber of Commerce Building, formerly at the southeast corner of La Salle and Washington streets.
I find it surprising that many of Chicago’s most beloved historic buildings were designed by talented architects who have virtually been forgotten today. The Medinah Temple, a Moorish Revival style structure at 600 N. Wabash Avenues is a prime example. This whimsical building was the work of Huehl & Schmid, a firm that produced hundreds, if not thousands, of structures throughout the city during the late 19th and early 20th centuries. In addition to designing single-family residences, apartment buildings, banks, stores, and manufacturing facilities, the duo became well known for their masonic halls. To help bring Huehl & Schmid’s accomplishments into the forefront, I am spotlighting them in this month’s blog.
Born in Chicago, Harris William Huehl (1862-1919) was the son of a German immigrant father and a Swiss mother. After attending Chicago Public Schools, he began his architectural training as a teenager in the office of Edward Baumann. Considered one of the city’s pioneer architects, Baumann had emigrated from Germany in the early 1850s. He and his cousin, Frederick Baumann, worked together for a number of years. However, by the early 1880s, Edward Baumann had a solo practice. Baumann made Huehl his partner in 1888. The two produced a significant early skyscraper, the Chamber of Commerce Building at the corner of Washington and La Salle streets. (The building no longer exists.) Baumann died in 1889. The following year, Huehl launched a new firm with Richard G. Schmid.
Left- Harris W. Huehl from “Mayor’s Selections for Vacancies on School Board,” Chicago Tribune, October 26, 1915. Right- Richard G. Schmid, 1924, Courtesy of Medinah Country Club
Harris Huehl and Richard Schmid likely met while working in Baumann’s office. Born in Chicago, Richard Gustav Schmid (1863-1937) was the son of Robert Schmid, who, along with the Baumanns, was among a small group of pioneering German immigrant architects that contributed to the early development of the city. Four years after his father died in 1876, the younger Schmid graduated from high school and began training in Baumann’s office. He worked as a draftsman in the firm for four years, and then went to Boston to study architecture at the Massachusetts Institute of Technology (MIT). Completing his studies in 1886, Schmid secured a position with the renowned Boston architect Henry Hobson Richardson. Although Richardson died shortly thereafter, Schmid remained on the East Coast to work for H.H. Richardson’s successors, Shepley, Rutan & Coolidge for several years. In 1889, Schmid took a year abroad to travel and study architecture in Europe. He then returned to Chicago and formed his partnership with Huehl.
Built for James H. Hanson, Huehl & Schmid’s 1894 corner flat building is located at what is now 2914-2916 N. Broadway Avenue. Photo by Julia Bachrach.
As soon as Huehl & Schmid hung out their shingle, they began receiving an array of architectural commissions. During the 1890s, Chicago was growing quickly, particularly as a result of the 1893 World’s Columbian Exposition. A flurry of residential development included many new flat structures, a building type that was becoming more fashionable for the upper-middle and middle classes. For developer James H. Hanson, Huehl & Schmid designed an elegant 18-unit building on the corner of W. Oakdale Avenue and N. Broadway (previously Evanston Avenue). On September 10, 1893, while their plans were still on the boards, the Chicago Tribune described this as “the most important building projected in the last six months on the North Side.” With a generous construction budget of $75,000, the structure would have two finished facades of cut stone, Roman pressed brick, and terra cotta.
S.A. Spry House at 4849 S. Ellis Avenue. Photo by Julia Bachrach.
Stayart House at 536 W. Barry Avenue. Photo by Julia Bachrach.
Huehl & Schmid’s residential work included a number of splendid single-family residences. The partners designed an 18-room Queen Anne style mansion on S. Ellis Avenue for lumber merchant S.A. Spry in 1897. Three years later, they produced the Stayart House, an enormous American Foursquare with Renaissance Revival style details at 536 W. Barry Avenue. Louis W. Stayart, the owner of a wholesale grocery company, and his wife, Julia, shared their spacious home with their three sons and two servants.
Further north in the Lakeview neighborhood, Huehl & Schmid created a lavish house for Ernest and Laura Knoop, owners of a successful dry goods store. (This structure no longer exists.) In 1902, the couple decided to take advantage of the growing apartment market by erecting a rental building next door to their own home. Soon known as the Aloha Flats, the structure quickly filled with well-to-do tenants including two physicians and their families. One of the doctors had his office in the basement.
Aloha Flats at 668-672 W. Sheridan Road/3915-3917 N. Pine Grove Avenue. Photo by Julia Bachrach.
In January of 1905, Harris W. Huehl was appointed Cook County Architect, and he served in this position for several years while simultaneously maintaining his practice with Schmid. In his role as County Architect, Huehl designed a project that would prove to have international importance—the Juvenile Court Building. The three-story structure rose across the street from Hull House, Jane Addams’ famous settlement house. Addams and other members of the Chicago Woman’s Club, including Lucy Flower, Julia Lathrop, and Grace Bagley, had successfully lobbied for the creation of the world’s first Juvenile Justice System in 1899. Completed eight years later, the Huehl-designed juvenile court and detention center represented the first purpose-built structure of the type in the world. (Although there is a historical marker near Hull House, the building is not extant.)
Harris W. Huehl’s Juvenile Court and Detention Center was located on Ewing (now W. Cabrini) and S. Halsted Streets, ca. 1910. Chicago History Museum, ICHi-051228. ICHi-051228
Huehl & Schmid remained extremely busy during and after Harris W. Huel’s three-year stint as County Architect. Along with the prestige that came from this position, the firm’s prominence within Chicago’s German community spurred commissions for a variety of building types. The architects produced many structures for companies owned by German Americans. Among them were successful brewers, such as the Val Blatz Brewing Company, which was headquartered in Milwaukee but had ice houses and other facilities in Chicago. Another client was the Spielman Brothers, a German-immigrant family-owned company that made compressed yeast and vinegar. (Huehl & Schmid’s Spielman Bros. and Val Blatz Brewing structures no longer stand.)
The Vette & Zuncker Meatpacking plant stands at 220 S. Green Street. Photo by Julia Bachrach.
Huehl & Schmid’s well-to-do clients often hired them for multiple projects. For example, Peter M. Zuncker, the German-born co-owner of the Vette & Zuncker Meatpacking company, hired the firm in 1904 to design an industrial complex on S. Green Street. Seven years later, the architects produced a fine Prairie style Foursquare for Zuncker’s his family at 2312 N. Kedzie Avenue.
The Zuncker House stands at 2312 N. Kedzie Blvd. in the Logan Square Boulevards Historic District. Photograph by Julia Bachrach.
West Side Masonic Temple at 12 S. Oakley Blvd is now the Greater Bethlehem Healing Temple. Photo by Julia Bachrach.
Harris W. Huehl and Richard G. Schmid were active in another community that fostered important business relationships—the Shriners, a freemasons’ society. At this time, there were dozens of such fraternal organizations in Chicago. Most (if not all) were local chapters of national groups. One of the nation’s oldest, the Ancient Free and Accepted Masons, had a popular local chapter on the West Side of Chicago. By 1907, this group had outgrown its existing temple at Randolph and Halsted Street. Acquiring property a couple miles away at W. Madison Street and S. Oakley Boulevard, the organization commissioned Huehl & Schmid to design its new masonic hall. The architects created the Classically-styled four-story brick and limestone West Side Masonic Temple.
The Shriners, Huehl and Schmid’s own fraternal club, was also experiencing tremendous growth in the early 1900s. Known originally as the Ancient Arabic Order of the Nobles of the Mystic Shrine, the Shriners were founded in New York in the 1870s, and had chapters (known as temples) throughout America at the turn of the twentieth century. Harris W. Huehl became the national potentate (chief executive officer) in 1905, a period when membership was quickly rising. By 1911, the more than 11,000 Chicago Shriners were in dire need of a new masonic temple. The club engaged Huehl & Schmid to design a sprawling four-story brick building on N. Wabash Avenue between E. Ontario and E. Ohio streets. The enormous building included a 4,200-seat auditorium.
View of Medinah Temple from “Finest Temple Made of Clay,” Brick and Clay Record, December 15, 1912.
As explained by the Commission on Chicago Landmarks in the nomination report for the Medinah Temple, the “historic Islamic culture of the Middle East was chosen as the source for the symbols, motifs, and identities, that would be used by the Shrine organization.” The club buildings (known as mosques), and accoutrements including the clothing worn by members during initiations or other rituals, were all inspired by this “appropriation of Islamic imagery.” These elements created an exotic escape from “ordinary work and family responsibilities” for the members, who were all middle- and upper-class American men. Following this theme, Huehl & Schmid produced an exuberant building with lots of Moorish Revival style details such as onion domes, exotic arches, decorative brickwork, and colorful terra cotta and stained glass.
The Huehl, Schmid & Holmes-designed Syria Mosque of Pittsburgh, Pennsylvania. Photo by Edward J. Shourek, courtesy of Wikicommons.
As soon as the Medinah Temple was completed in 1912, Huehl & Schmidt received praise for the building in newspapers and architectural journals across the country. With the added attention came a surge of new business, and the following year, the duo added a third partner, Harold Holmes, an architect who had worked for their firm since 1905. Huehl, Schmid & Holmes received other commissions for Shrine Temples and Masonic lodges such as Syria Mosque for the Pittsburgh Shriners. (The building stood from 1916 to 1990.)
Medinah Country Club. Photo by Dan Perry, Courtesy of Wikicommons.
Mayor Thompson appointed Harris W. Huehl to serve on Chicago’s Board of Education in 1915. He was still involved in that role when he died of pneumonia in 1919. Holmes and Schmid split up soon afterwards. Both continued to receive commissions from the Shriners and other fraternal organizations. R.G. Schmid’s work of the 1920s included masonic temples for Kenosha, Wisconsin, and Allentown, Pennsylvania, as well as the clubhouse for the Medinah Country Club in Du Page County Illinois. During that period, Schmid entered into partnership with a longtime employee, architect William J. Ryan, and in 1927, the firm became known as Schmid & Ryan. The partnership dissolved in the early 1930s, likely as a result of the Depression.
Medinah Temple. Photo by Julia Bachrach.
Harris W. Huehl and Richard G. Schmid produced an impressive body of work. I was pleased to discover that at least a few of their buildings have been designated as landmarks. An especially critical example is the Medinah Temple, which gained Chicago Landmark status in 2001 after facing a major demolition threat. The historic building was renovated to become a Bloomingdale’s Home Store in 2003, but the retail center closed 16 years later. Fortunately, Friedman Properties purchased the iconic structure, and last year, announced that it hopes to convert it into a mixed-use development with shops, galleries, and restaurants. Although the enormous historic structure is currently vacant, its landmark status will help insure that Huehl & Schmid’s edifice will continue to enliven Chicago’s Near North Side for many years to come.
