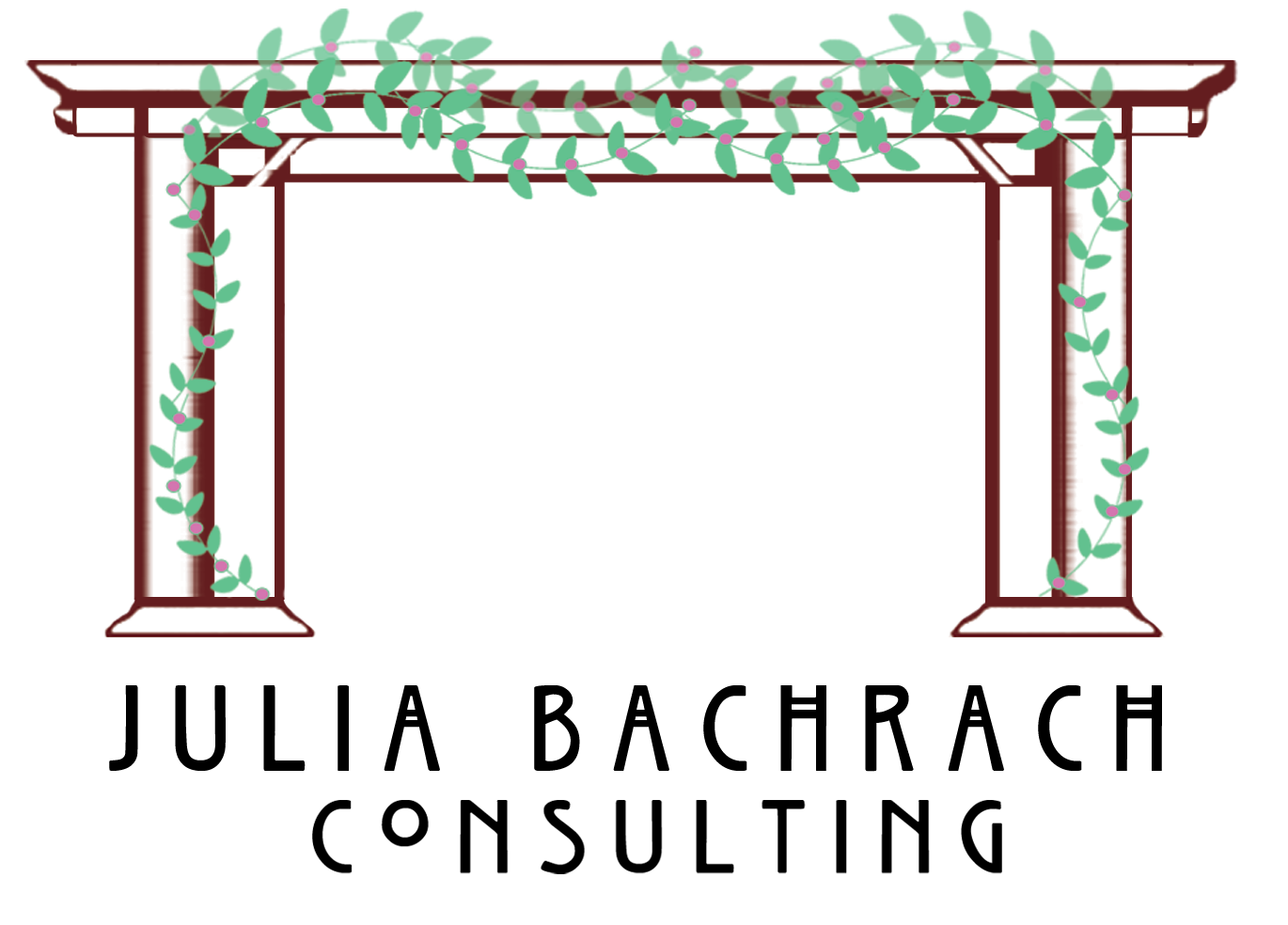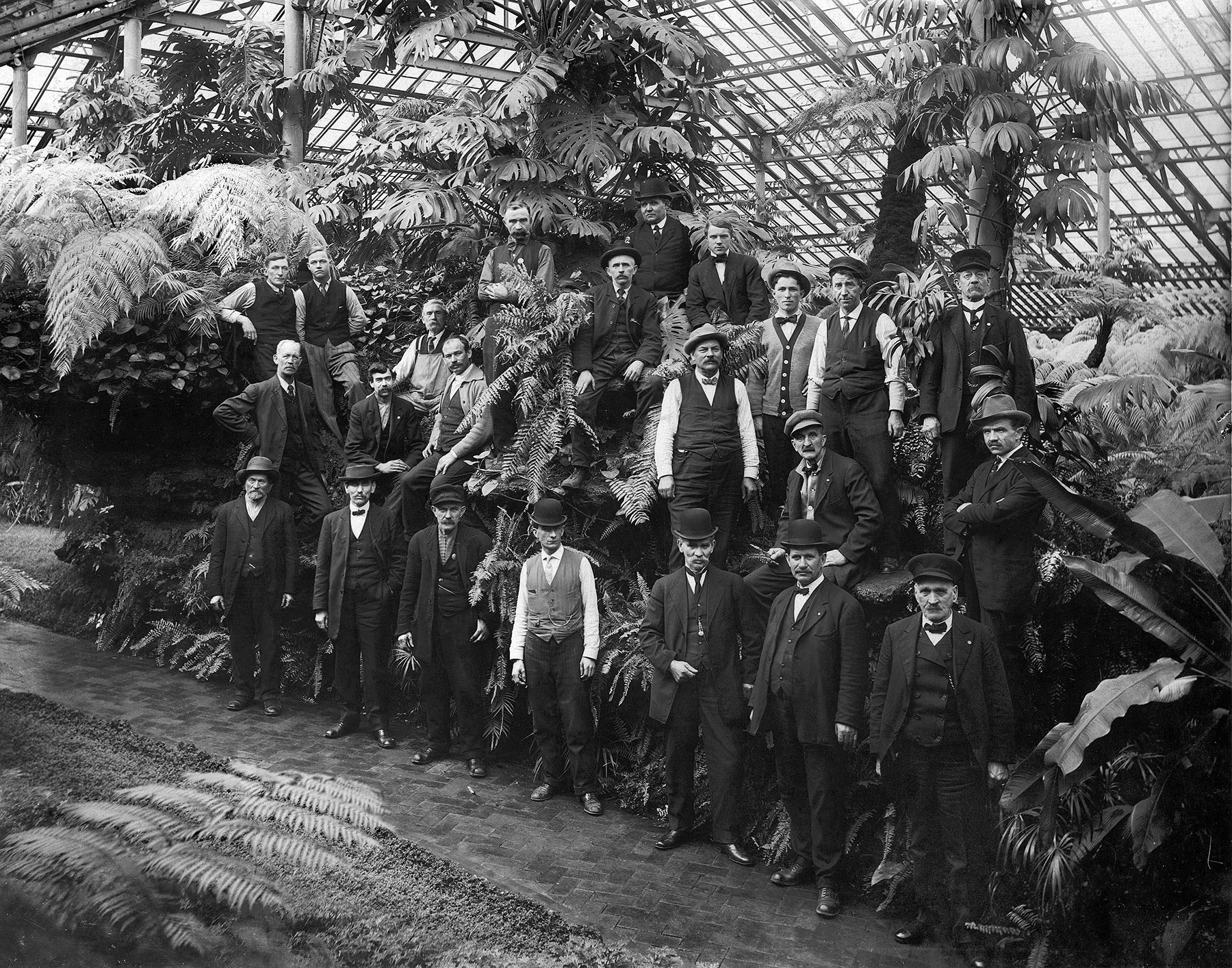Garfield Park Conservatory Fern Room, 2014. Hedrich Blessing Photographers.
Happy New Year! I always enjoy the sense of new beginnings at this time of year, but let’s face it, January in Chicago can be challenging. The days are short and usually quite gray. When I need to brighten my winter doldrums, I head to one of my favorite local places— the Garfield Park Conservatory. So this month, I’d like to share some history of that wonderful place, especially its centerpiece, the Fern Room.
These two photos show that the Garfield Park Conservatory’s Fern Room is remarkably intact today. L- ca. 1910; R- 2014. Hedrich Blessing Photographers.
The Garfield Park Conservatory was considered revolutionary when it opened to the public in 1908. Conceived by Jens Jensen, dean of Prairie style landscape architecture, the structure and its lush green rooms were unlike other “glass houses” found around the world. Most Victorian conservatories—including an earlier one in Garfield Park that had fallen into disrepair—were fanciful glass structures with crowded, showy displays of potted tropical plants.
View of Garfield Park’s Victorian domed conservatory ca. 1890. Courtesy of Chicago History Museum iChi-51149.
Jens Jensen (1860 – 1951), a Danish immigrant who had worked his way up from laborer to the superintendent of Chicago’s West Park Commission, had little background or even interest in tropical plants. When, in 1906, he was put in charge of replacing Garfield Park’s dilapidated green house with a new one, he decided that it should be an entirely new expression in conservatory design.
View towards the front of the conservatory complex—the large “haystack-shaped” Palm House made the facility look entirely different than other public greenhouses in Chicago and elsewhere, ca. 1930. Chicago Public Library Special Collections, Chicago Park District Archives, Photos.
When Country Life in America interviewed Jensen for an article that appeared in 1911, he explained that he did not want the new conservatory to “look like a palace, a chateau, or a Renaissance villa.” Jensen said that its exterior form should instead “take the outlines of the great haystacks which are so eloquent of the richness of the prairie soil.” (To prepare plans for the unusual structure, Jensen worked with Hitchings & Co., an engineering firm that specialized in green house design. In addition, architects Schmidt, Garden & Martin designed certain details.) For the interior, as Country Life reported, “…the artist’s purpose was to give some idea of what prairie country looked like many thousands of years ago when Chicago was a bit of the tropics.”
The Garfield Park Conservatory’s original entry vestibule was designed by architects Schmidt, Garden & Martin, ca. 1935. Chicago Public Library Special Collections, Chicago Park District Archives, Photos.
The article’s author, Thomas McAdam, provided additional insights regarding why Jensen’s new Garfield Park Conservatory was so different. McAdam entitled his piece “Landscape Gardening Under Glass,” and gave it the following subtitle: “The newest and best idea about greenhouses—instead of gaudy museums let us have comfortable living rooms—replace ugly pots, benches and walks by [sic.] lawns, lakes, and pictures of the tropics.” So rather than displaying exotic species in pots on pedestals, Jensen planted directly into beds in the ground. He kept the center of many of the rooms open to create scenic views. In the Fern Room, also historically called the Aquatic House, he created a natural-looking waterway edged with stratified stonework on which lichens, mosses, and ferns were planted. Additional walls of horizontal stonework were placed along the edges of the room. These limestone ledges not only supported plant life, but they also hid the ugly pipes and mechanical systems necessary in the greenhouse.
View of Fern Room looking towards Palm House, 1909. Chicago Public Library Special Collections, Chicago Park District Archives, Photos.
This view shows the Fern Room waterfall before plants were installed between the crevices of the stonework, ca. 1907. Chicago Public Library Special Collections, Chicago Park District Archives, Photos.
At the far end of the Fern Room, Jensen used the same kind of stratified limestone to create an idealized “prairie waterfall.” He intended for the waterfall to serve as the symbolic source of the interior lagoon. A stepping-stone path crossed a little brook, bringing visitors right up to the waterfall, a place that appeals to several senses simultaneously.
Contemporary view of waterfall and its lushly planted stonework, 2014. Hedrich Blessing Photographers.
Visitors often assumed that the waterfall was a natural feature. In the Country Life article, McAdam wrote that: “Thousands of people cross the little brook by stepping stones, gaze into the limpid spring and exclaim, ‘No wonder the conservatories were placed here, so as to take advantage of this lovely spring.’ They little suspect that this is all consummate art, and that a new type of rock-work had to be invented to replace the absurd grottos of ordinary greenhouses.”
There is a famous story about the waterfall that Jensen told many times, including in a 1930 Saturday Evening Post interview. Jensen said that during construction, he made the stone masons rebuild the waterfall repeatedly, because he was displeased that it sounded too much like “an abrupt mountain cascade.” To get the right sound, he convinced the head stone mason to have someone play Mendelssohn’s Spring Song on the piano for him. According to Jensen, the man, inspired by the music, perfectly rebuilt the stonework, so that the “water tinkled gently from ledge to ledge as it should in prairie country.”
Garfield Park Conservatory Gardeners, 1913. Chicago Public Library Special Collections, Chicago Park District Archives, Photos.
You may recall that the Garfield Park Conservatory suffered terrible damage during a major hailstorm in 2011. The Chicago Park District had to close the Fern Room for several years while it undertook an extensive and impressive restoration project. So if you haven’t been there recently, you really should stop by for a visit. And if you want to learn more about the history of this fascinating place, please check out Inspired by Nature: The Garfield Park Conservatory and Chicago’s West Side, a book I wrote with my close friend and colleague Jo Ann Nathan in 2007.










